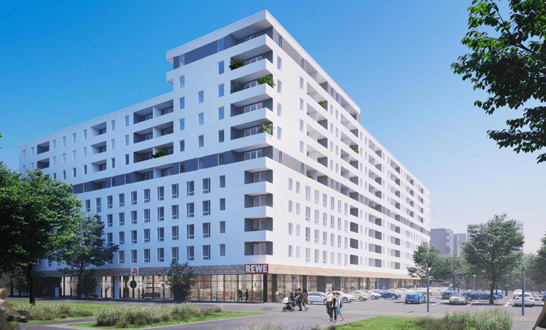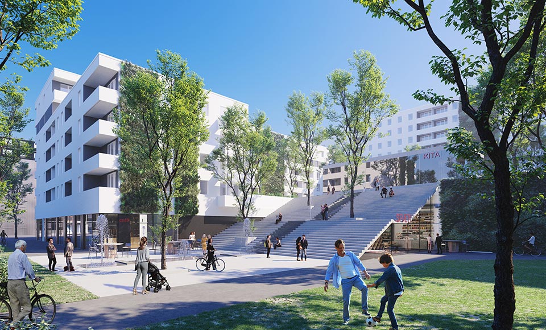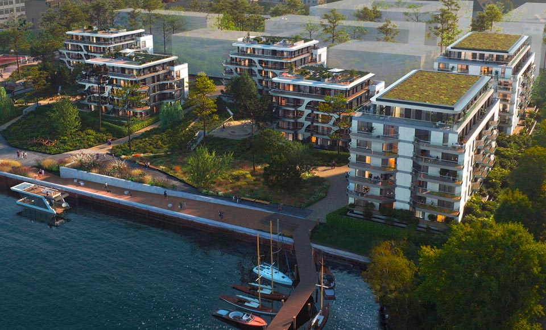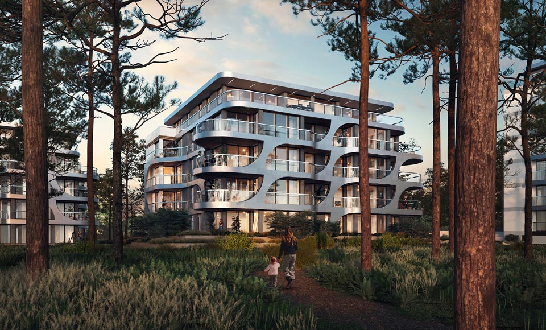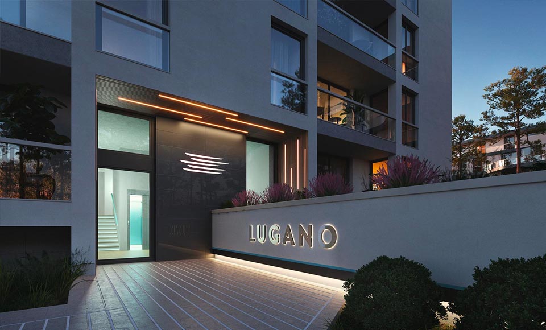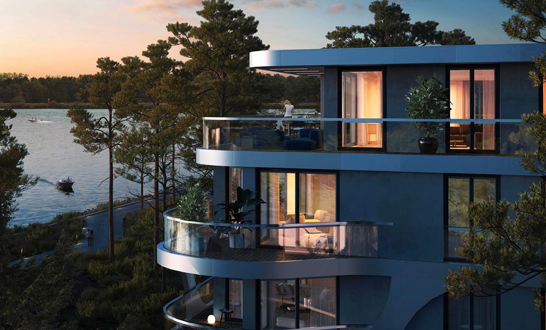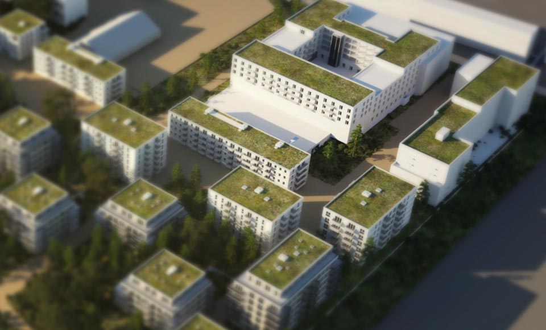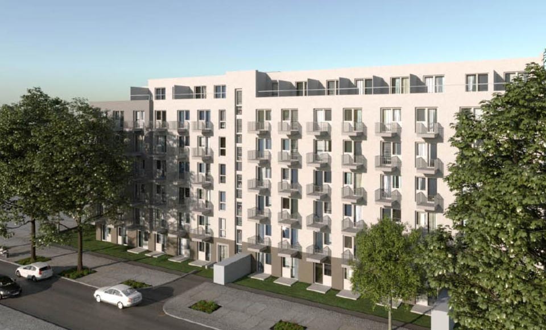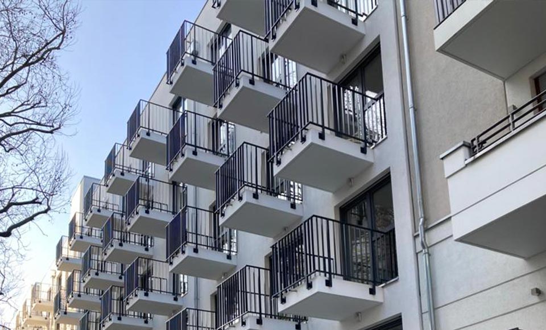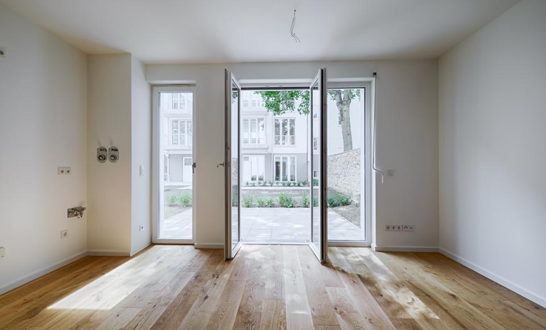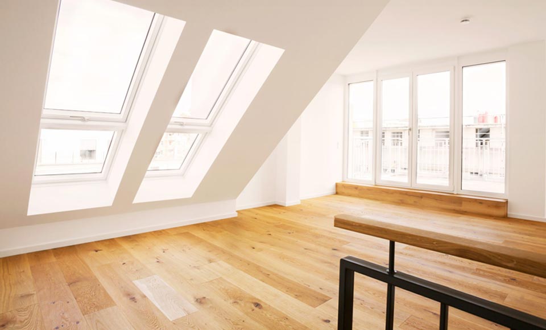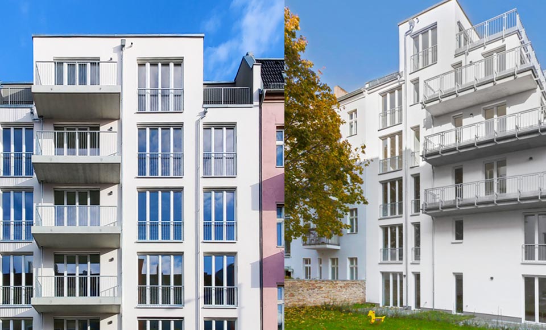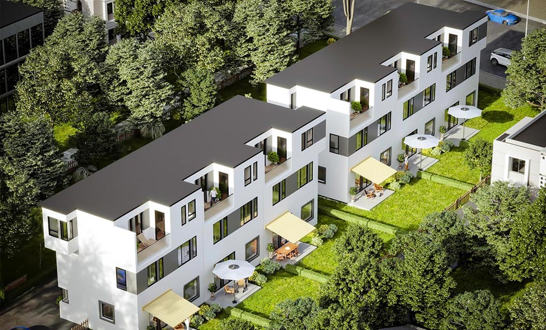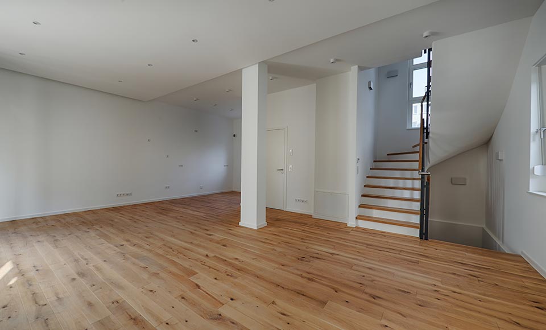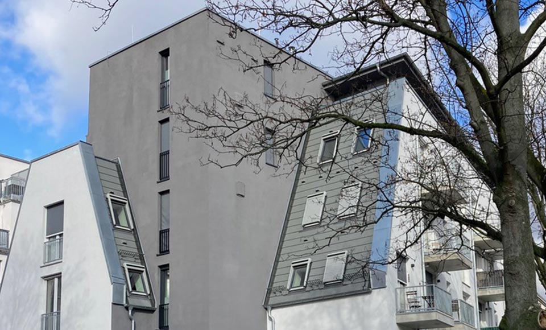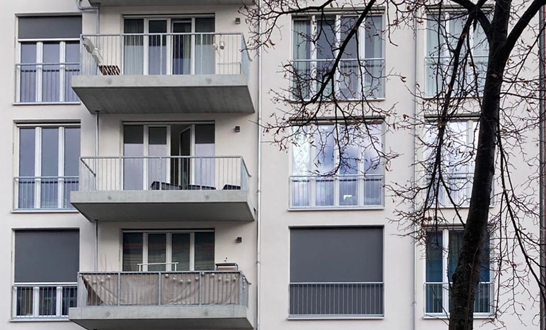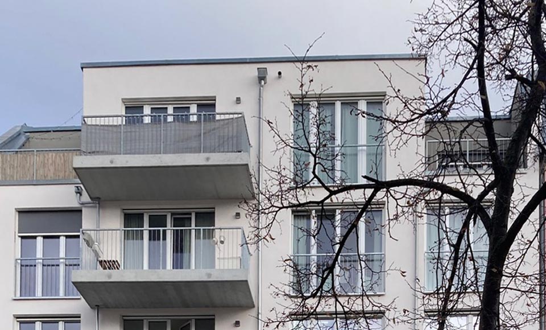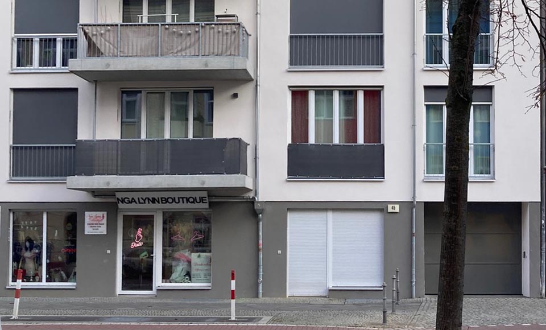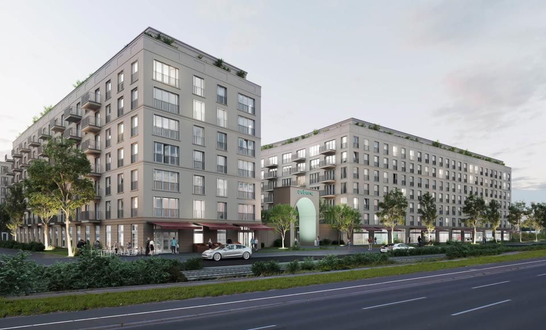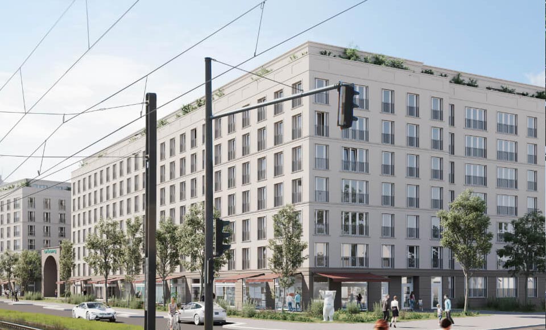Current Projects
Hohensaatener Straße 18
Berlin-Marzahn
Project Implementation with JV Partner GEWOBAG
| Usage | Residential, Commercial |
| GFA | 33,300 m² |
| Residential and Commercial Area | 23,700 m²/3,300 m² |
| Number of Apartments | 340 |
| Number of Commercial Units | 5 |
| Expected Completion | 2026 |
In the middle of the residential area between Landsberger Allee and Blumberger Damm lies a currently commercially used area that serves the local supply of the area. The concept foresees a redesign of the area. A perimeter block development for residential purposes with a total of approx. 23,700 m² is planned, oriented towards the neighboring buildings. The location is to be maintained as a retail and commercial area with large-scale retail use of the ground floor, totaling approx. 3,300 m².
Riva Living Berlin
Berlin-Köpenick
Project Implementation
| Usage | Residential |
| GFA | 19,857 m² |
| Living Area | 17,101 m² |
| Number of Apartments | 183 |
| Number of Commercial Units | 0 |
| Expected Completion | 2026 |
| Project Website |
“Welcome to Riva Living Berlin – The most beautiful water-architecture project in Berlin! In a unique waterfront location, the exclusive Riva living experience now takes on a residential form. In the front row, the six RIVA LIVING BERLIN villas and townhouses, characterized by modern statement architecture, nestle along the unobstructed curve of the Spree/Dahme waters. The high standards of quality, design, and materiality from the world of yachts are effortlessly transferred to the spacious 2- to 5-room apartments. The thoughtfully designed interiors are complemented by terraces or balconies that offer unparalleled views of the surrounding waterways and island-like gardens. Unique neighborhood advantages, such as the private marina with direct water access and pier system, the in-house Riva Iseo charter yacht, or a community houseboat, provide an additional boost in living and leisure quality. Comprehensive smart home and sustainability packages (DGNB Gold certification, KfW 55NH) also cover the digital and ecological directions.”
Wendenschlossstraße 158
Berlin-Köpenick
Project Implementation with JV Partner GEWOBAG
| Usage | Residential, Commercial (Boardinghouse 309 rooms, Nursing home 212 places, Daycare 152 places) |
| GFA | 52,196 m² |
| Residential and Commercial Area | 19,228 m²/23,809 m² |
| Number of Apartments | 255 |
| Number of Commercial Units | 5 |
| Expected Completion | 2026 |
| 100% sold |
The property is currently an undeveloped development area on the site of the former "Funkwerk Köpenick" directly located on the Spree-Oder waterway (Dahme). A total of 255 rental apartments with a total living area of approximately 19,228 m² are planned. Of these, 128 rental apartments will be built and subsidized according to the housing promotion regulations of the state of Berlin. Along Wendenschloßstraße, a nursing home (212 places) with a daycare center (152 places) and a boarding house (309 rooms) with a total usable area of approximately 23,809 m² are also planned. Parking will be provided in underground garages and partly above ground for commercial use. The urban development contract includes the construction of a public green area along the Dahme riverbank, as well as a public park with playgrounds and a residential street integrated into the planned development.
Hennigsdorfer Str. 159, 165, 167
Berlin-Reinickendorf
Project Implementation with JV Partner GEWOBAG
| Usage | Residential, Commercial |
| GFA | 59,000 m² |
| Residential and Commercial Area | 47,000 m² |
| Number of Apartments | 600 |
| Number of Commercial Units | 10 + Daycare |
| Expected Completion | 2029 |
The site contains former production and administrative buildings of the companies Tetra Pak and Underberg, which are currently vacant or out of operation. The specific planning goal is the repurposing of the commercial site and the urban redevelopment to create residential housing. For this purpose, ZSB, together with its joint venture partner, is conducting a project-related development plan procedure (B-Plan 12-70VE).
The neighborhood development will create a green and compact quarter with around 600 apartments. In addition to residential buildings, the construction of social facilities (including a daycare center) and residential-related services (including medical practices, cafes) is planned. The existing grocery store on site will be expanded and retained within the future urban planning. The urban concept offers, in addition to integration with the defining landscape and Nieder Neuendorfer See, optimal connectivity to the Berlin transport network.
Friedrichstraße 245–246 / Mehringplatz 12–14 / Wilhelmstraße 2–6
Berlin-Kreuzberg
Project Implementation
| Usage | Residential, Commercial |
| GFA | 22,979 m² |
| Residential and Commercial Area | 12,093.15 m² (of which: 1,346.65 m² boarding apartments) / 2,960.51 m² |
| Number of Apartments | 382 (of which: 35 boarding apartments) |
| Number of Commercial Units | approx. 6; including retail space with sales area < 800 m² |
| Expected Completion | 2027 |
The property at Friedrichstraße 245, currently built with a decommissioned parking garage and a grocery store closed since the end of June 2023, is located on Franz-Klühs-Straße between Wilhelmstraße and Friedrichstraße. The existing buildings are to be demolished and the site developed with a residential and commercial building with an underground garage. The new building will include an accommodation facility with 35-45 rooms and 48 beds, designed and equipped in a hotel-like manner. The planned project integrates into the surrounding area but also aims to set new, positive impulses.
Project Highlights:
- CO2 neutral in operation according to the Greenhouse Gas Protocol
- DGNB certification in "Platinum"
Completed Projects
Alt-Friedrichsfelde 121
Berlin-Lichtenberg
Project Development, Zoning
| Usage | Residential, Commercial |
| GFA | 3,825 m² |
| Residential and Commercial Area | 2,592 m²/67.5 m² |
| Number of Apartments | 94 |
| Number of Commercial Units | 1 |
| Completion | 2019 |
| 100% sold |
The original plan (52 two-room shared apartments) for the 8-story, fully basement residential and commercial building was modified to 94 one- and two-room apartments. The number of floors was not changed. The new plan included a communal rooftop terrace for all residents as well as a green roof. Additionally, each apartment received a balcony, and each apartment was assigned a storage room. A co-working area was planned on the ground floor. The property was sold with the new building permit.
Einbecker Str. 45 / 45a
Berlin-Lichtenberg
Project Implementation
| Usage | Residential, Commercial |
| GFA | 1,970 m² |
| Residential and Commercial Area | 1,453 m²/62 m² |
| Number of Apartments | 32 |
| Number of Commercial Units | 2 |
| Completion | 2020 |
| 100% sold |
This residential project was created not far from the lively Weitlingkiez. Divided into a front building and a garden house, the new development blends seamlessly into the cityscape of Lichtenberg and yet stands out with its contemporary architecture. In the existing gap on Einbecker Straße, a six-story front building with residential and commercial units was built. In the rear part of the property, a five-story garden house was constructed, stepped back from the 2nd floor upwards. The apartments on the 4th floor are designed as maisonette apartments with an additional apartment in the attic. The interiors of the two houses continue the contemporary architectural design. The spacious layouts offer plenty of space to fulfill individual living spaces. Long-lasting materials for floors, walls, kitchen, and bathroom guarantee lasting living comfort and coziness.
Gustav-Adolf-Str. 88 A–F
Berlin-Weißensee
Project Implementation
| Usage | Residential |
| GFA | 1,251 m² |
| Living Area | 976 m² |
| Number of Townhouses | 6 |
| Number of Commercial Units | 0 |
| Completion | 2020 |
| 100% sold |
The design motif was inspired by the original use of the site as an industrial railway line. The row houses arranged on the elongated property resemble a freight train and simultaneously justify the existing very heterogeneous building structure of the immediate surroundings. Six row houses were built on the property. Two groups of three buildings each were formed to provide urban structure to the project. Each building represents a separate unit and has three full stories. The houses are partially basement. Each house has its own garden on the south side. Five houses have a designated parking space at the rear of the property.
Einbecker Straße 51 / 51a
Berlin-Lichtenberg
Project Implementation
| Usage | Residential, Commercial |
| GFA | 1,616 m² |
| Residential and Commercial Area | 1,236 m²/137 m² |
| Number of Apartments | 40 |
| Number of Commercial Units | 1 |
| Completion | 2021 |
| 100% sold |
The five-story residential and commercial building, built on a 700m² plot, aligns in terms of location, type, use, and number of floors with the existing buildings in the immediate surroundings. The apartments vary in size, creating a mixed housing offer. The apartments feature living kitchens, bathrooms with showers or bathtubs, and terrace areas or balconies. Each apartment is assigned a storage room in the basement.
Landsberger Allee 341–343
Berlin-Lichtenberg
Project Implementation with JV Partner GEWOBAG
| Usage | Residential, Commercial (Store, Caretaker's Office, Daycare 92 places) |
| GFA | 92,042 m² |
| Residential and Commercial Area | 66,379 m²/5,502 m² |
| Number of Apartments | 1,418 |
| Number of Commercial Units | 19 |
| Completion | 2026 |
| 100% sold |
In total, a neighborhood development with 1,418 privately financed and subsidized residential units as well as commercial units is being built on the approximately 39,300 m² plot. The quarter consists of four sections, connected in the basement by an underground garage with car parking spaces, bicycle parking spaces, storage rooms, and technical rooms. The residential units will feature a high-quality finish through energy-efficient and modular construction in the KfW 55 standard. Conservation measures will be implemented on the property, on and around the buildings, as well as on several external areas.
The property was sold after zoning was completed.
